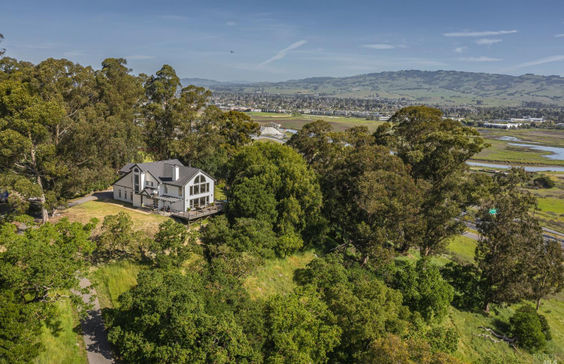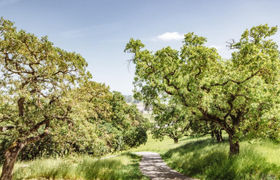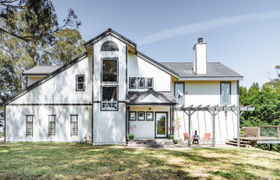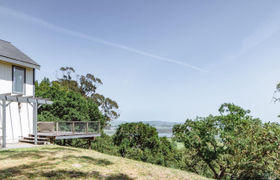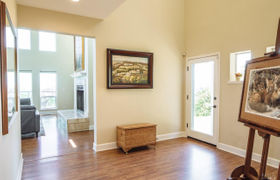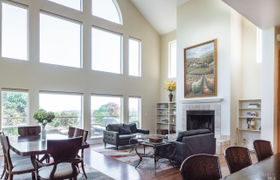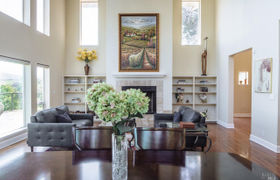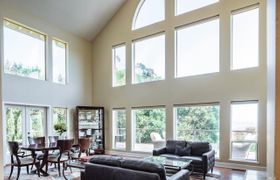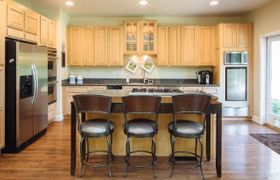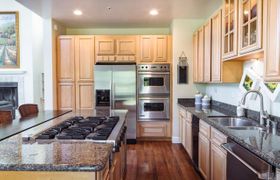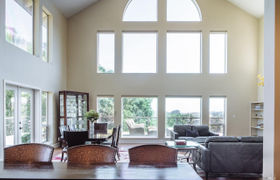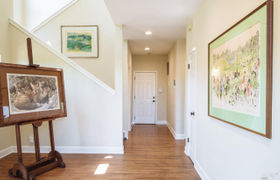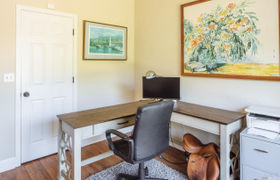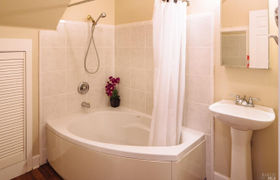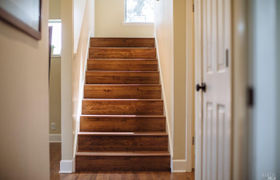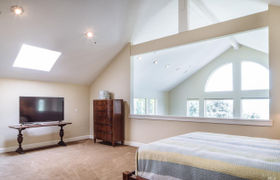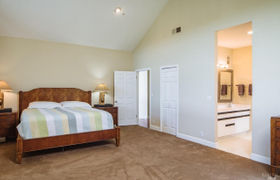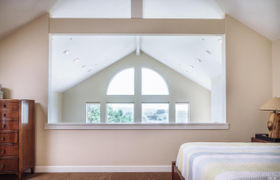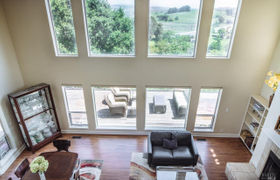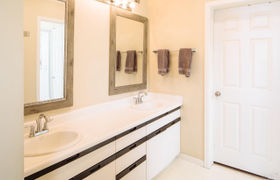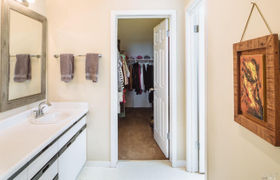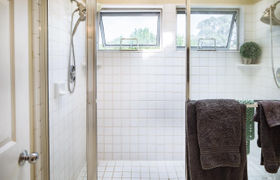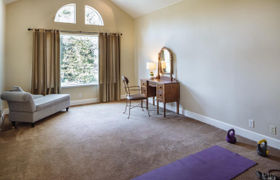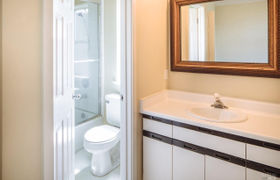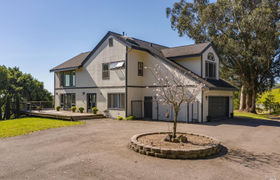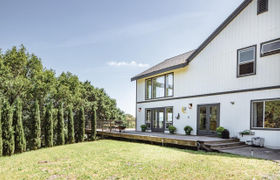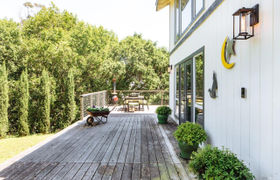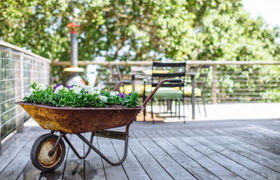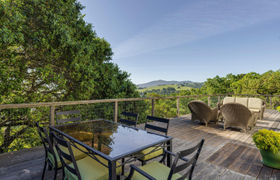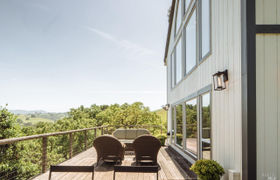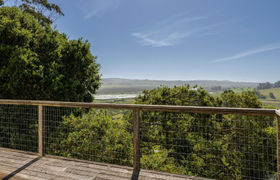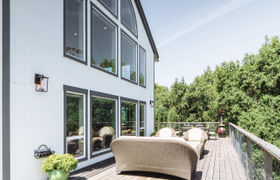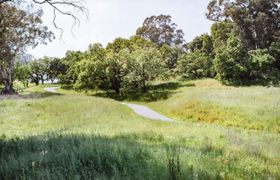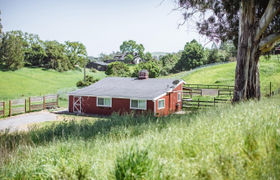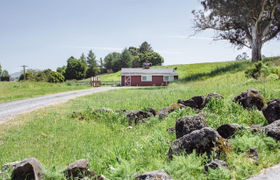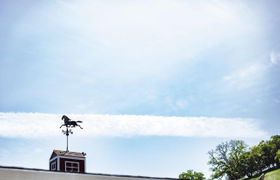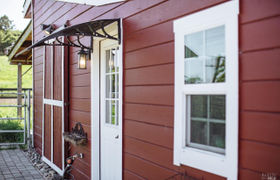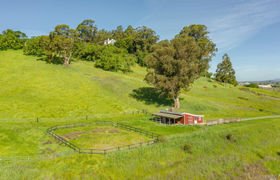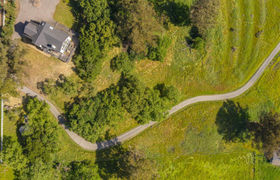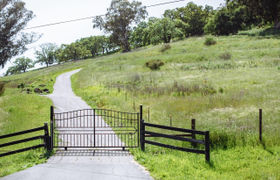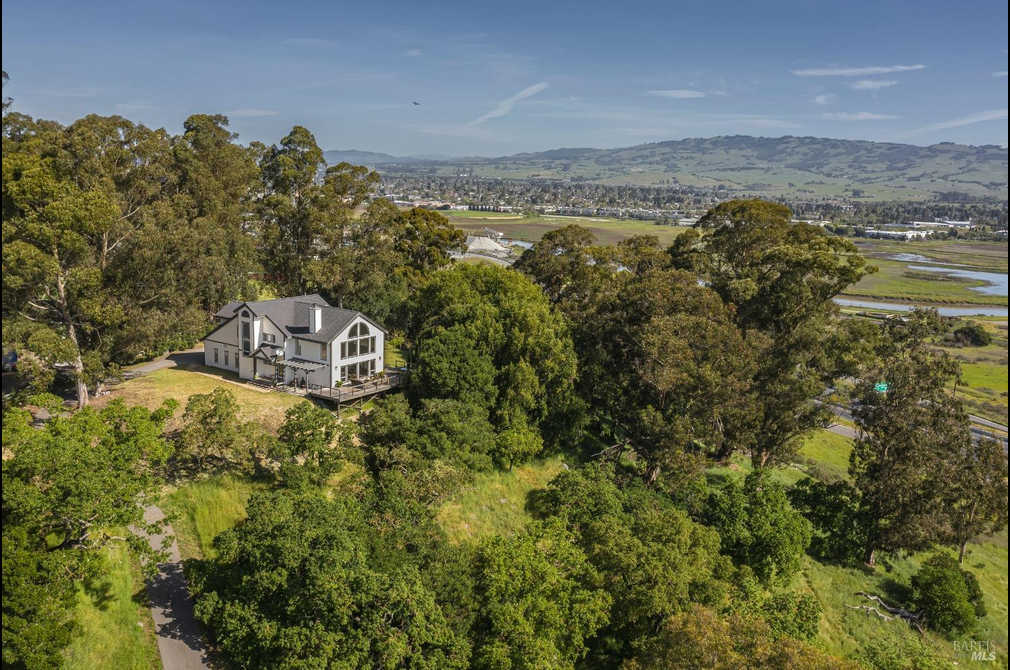$8,333/mo
Nestled atop the southwest Petaluma ridge line sits this gated approximately 9.42 acre country homestead. As you enter the main home, you are greeted with generous double-height ceilings and expansive views of the Petaluma River, Mount Diablo and beyond through the wall of picture windows. The integrated living and kitchen spaces offer the perfect setting for entertaining with access to the wrap-around deck and the open concept kitchen featuring granite slab countertops, Viking double oven and six burner gas cooktop. Just off the main entryway lives the main floor bedroom with adjacent full bath with deep soaking tub and Toto toilet. Upstairs you will find the large lofted primary suite, drenched in natural light accompanied with the primary ensuite bath features a dual vanity, double shower heads and a skylight to bring in the morning sun. Across from the primary is the ensuite guest bedroom with a large picture window and attached bath and walk in closet. Enjoy the warm weather in comfort with the whole house fan and automatic blinds to provide privacy and temperature control. On the lower acreage of the property lies the approximately 1,000 sq ft barn with outdoor arena and bonus living space featuring a full kitchen and bath ideal for guests or income generating.
